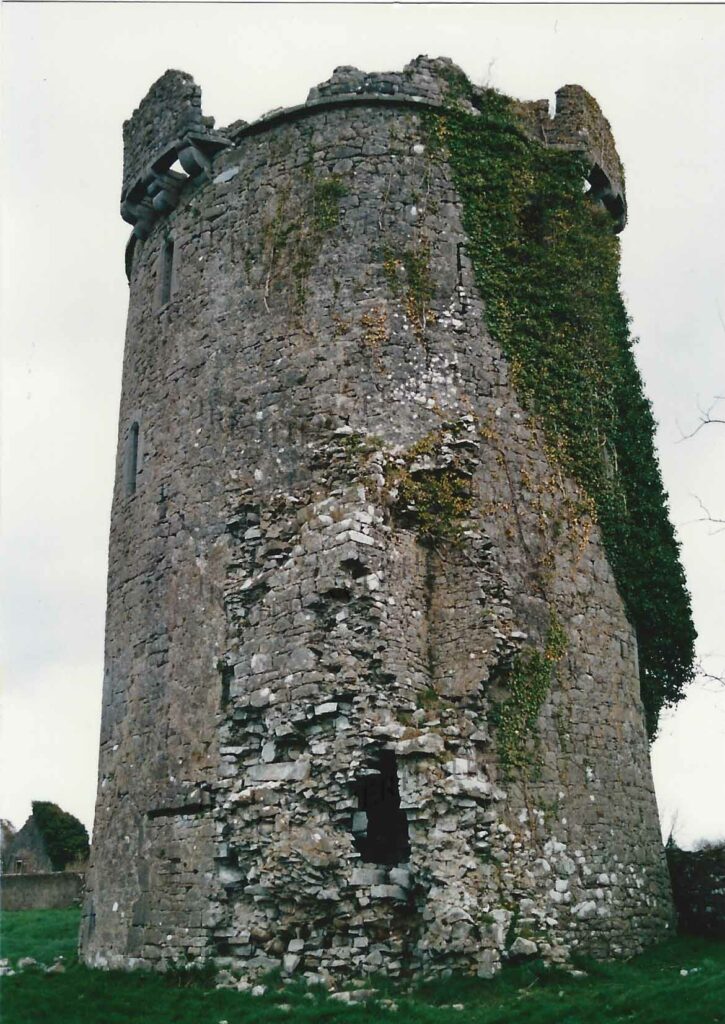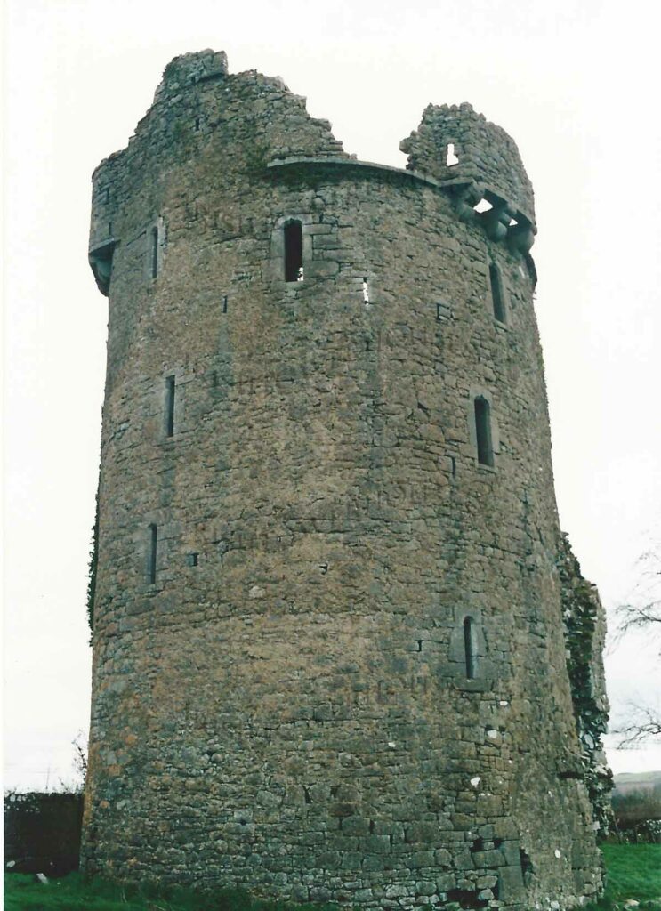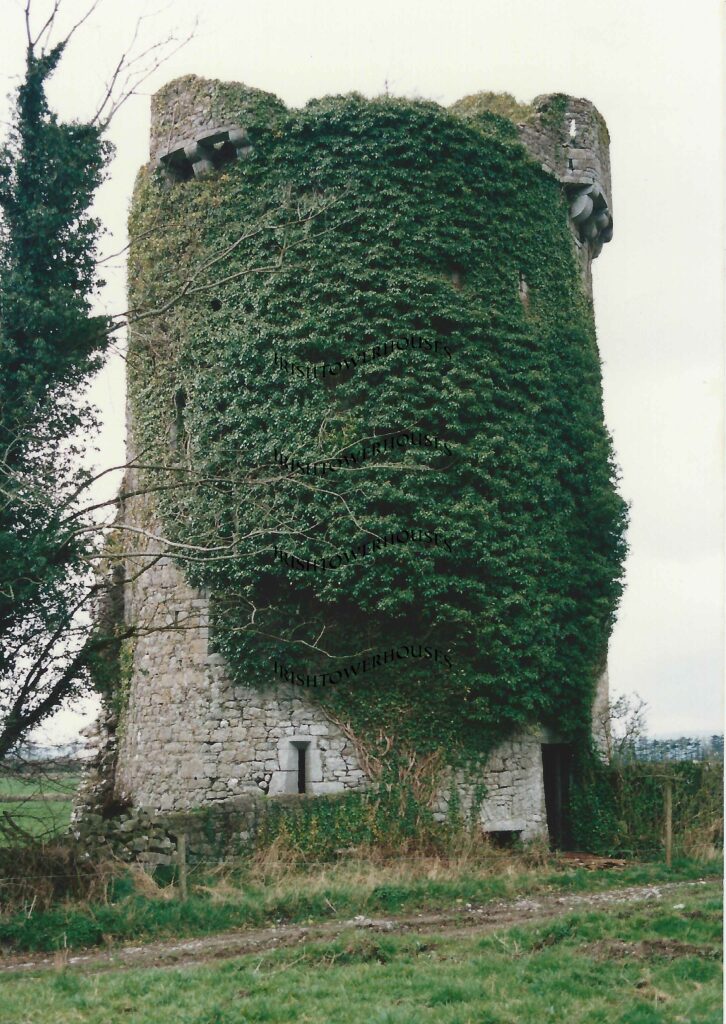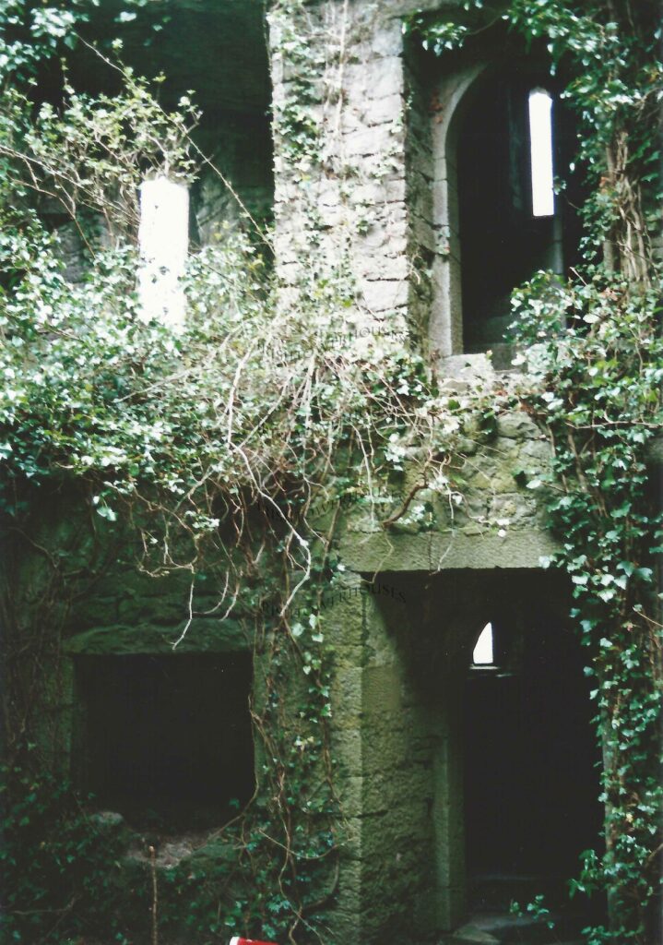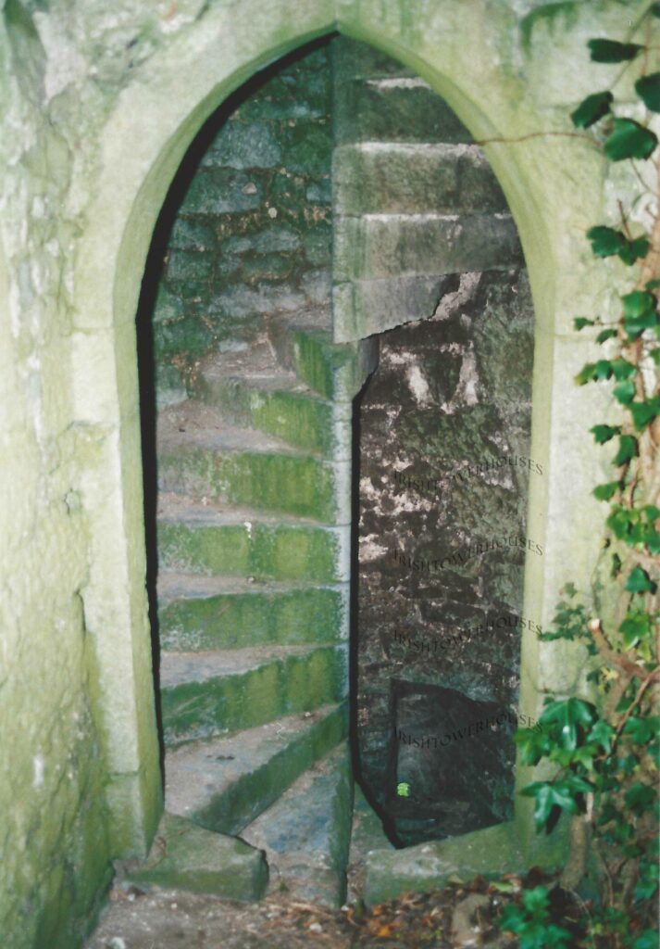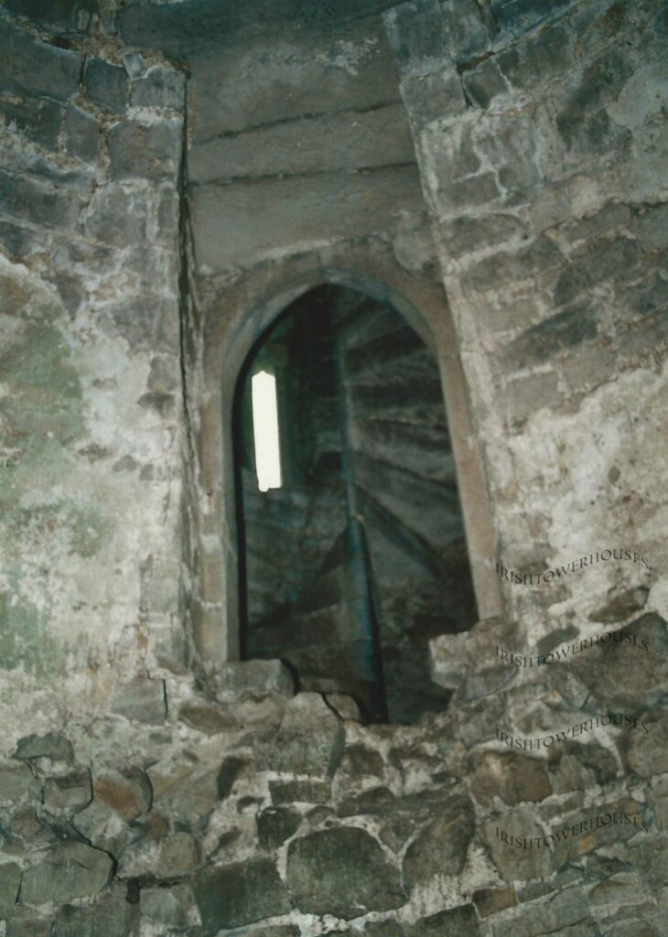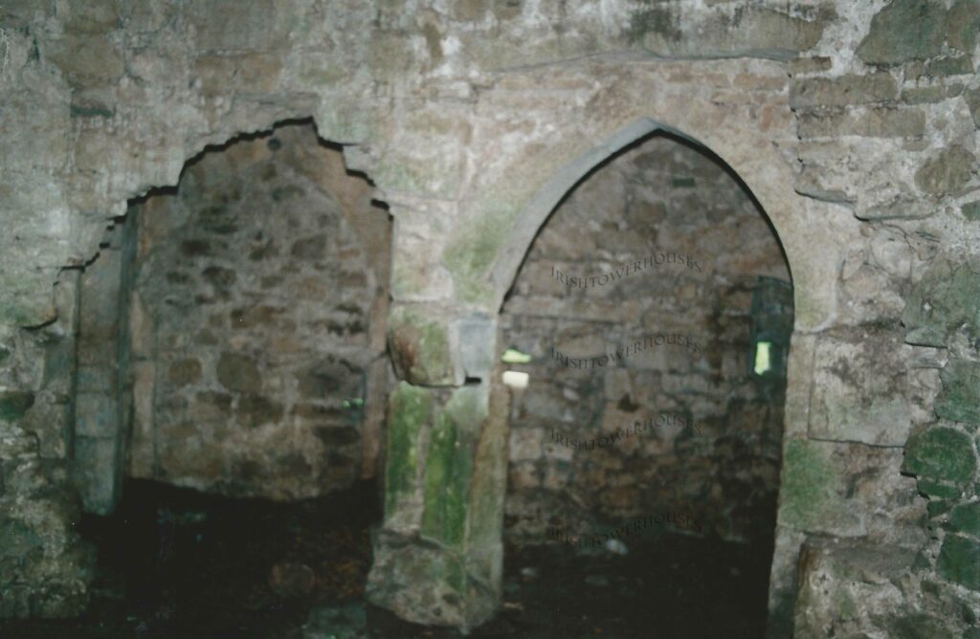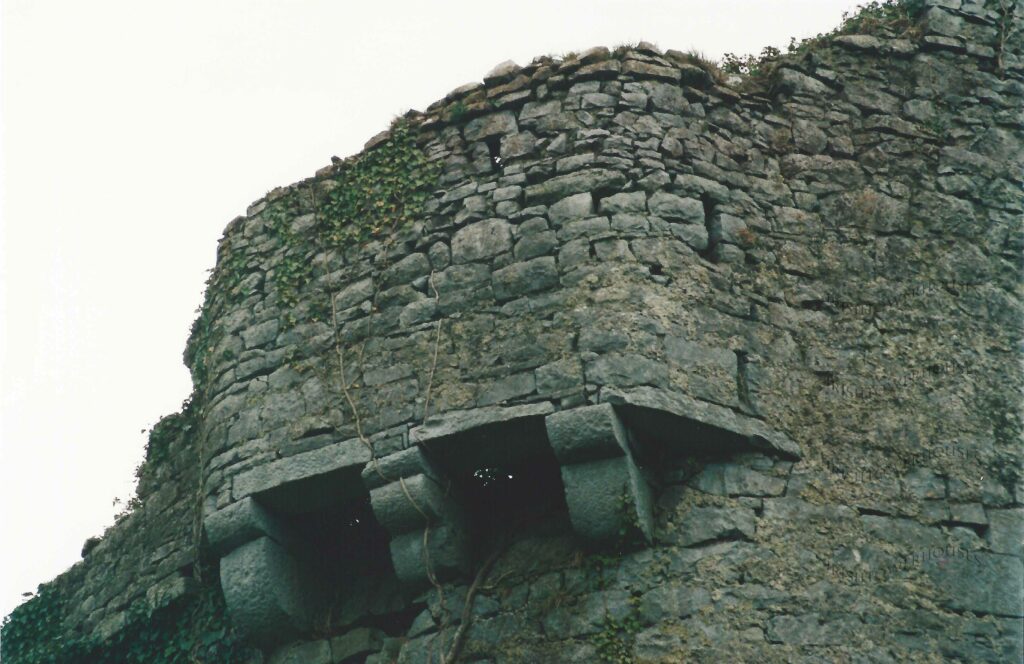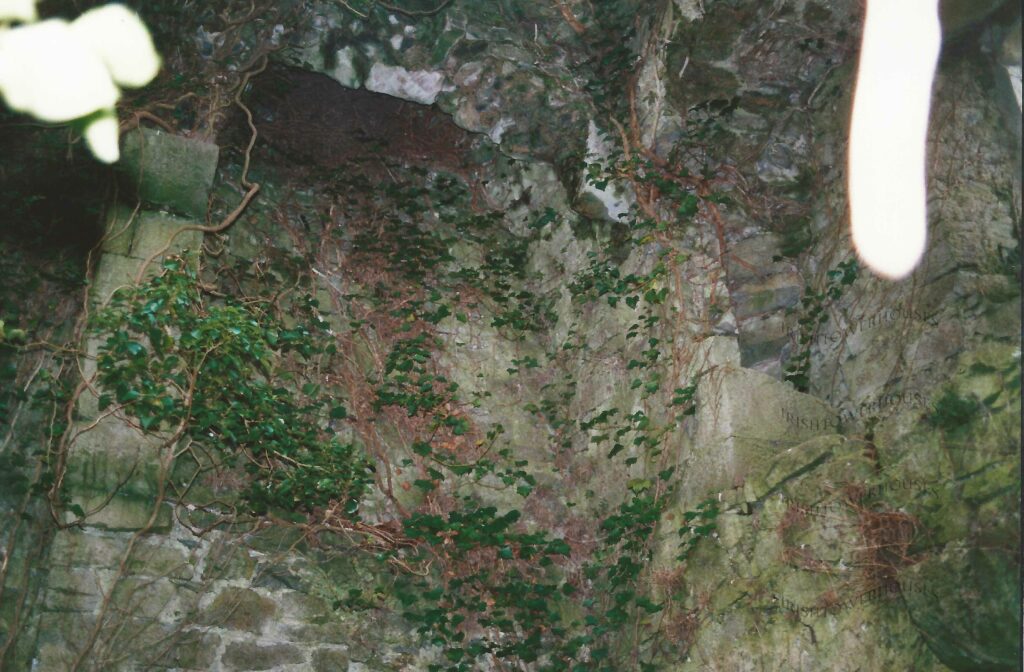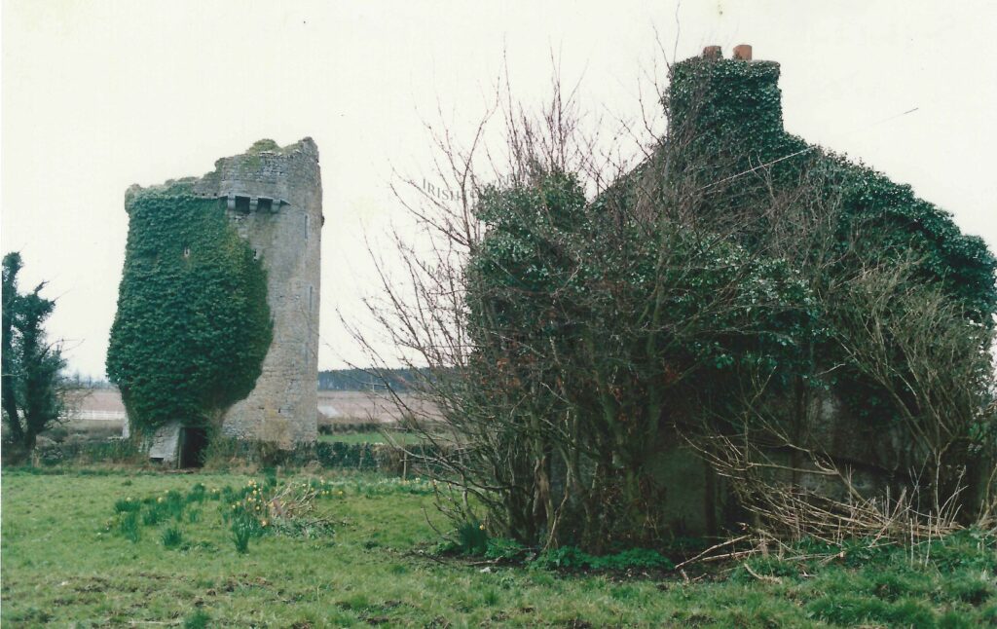Synone Castle, County Tipperary, in April 1987.
One of the classic Tipperary cylindrical tower houses.
Original door blocked. Three stories over ground floor. Dome over first floor, no roof, lots of ivy.
Old fashioned daffodils in field beside the farmhouse. Traces of a bawn.
The limestone walls were in good condition, the internal stone work was relatively dry even after heavy rain.
Small narrow spiral stairs up to the wall walk. Machiocolis over entrance door on west which had been blocked up. Yett holes and shot holes.
New entrance on east beside garderobe chute exit.
Fireplaces on second and third floors. Numerous good loops. Stone door hinge holders.
Narrow garderobe passages on second and third floors. Slop sink on second floor at garderobe window. Murder hole from first floor.
Mural guard room at entrance. Numerous aumbries.
