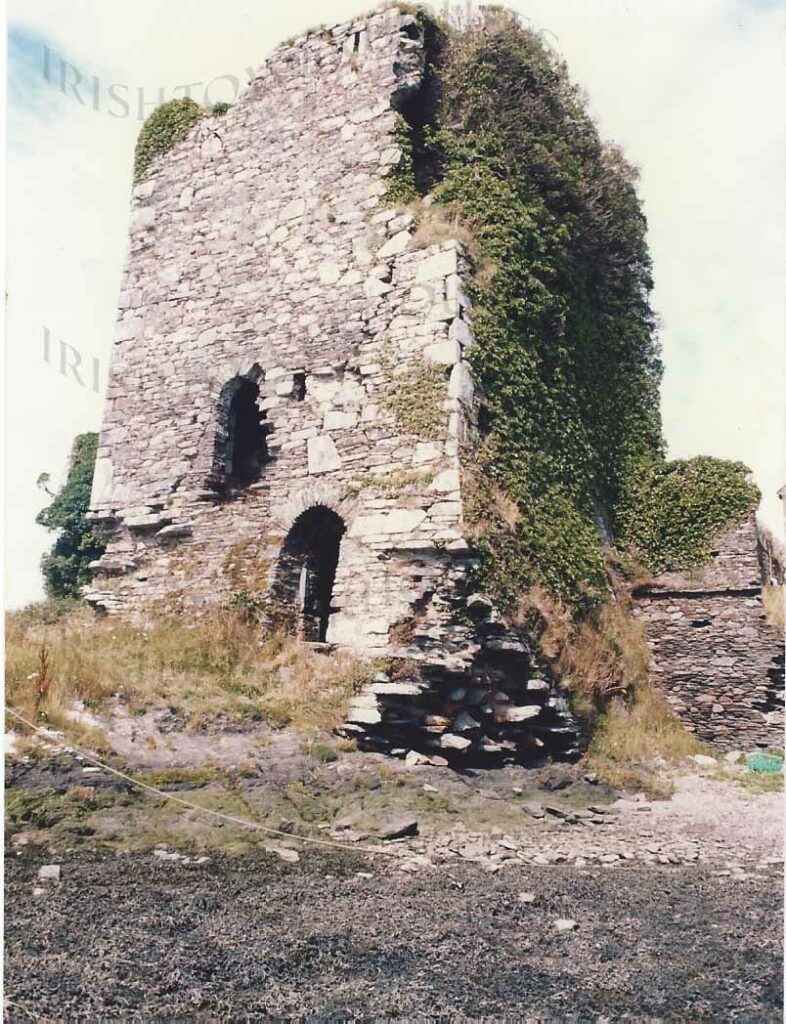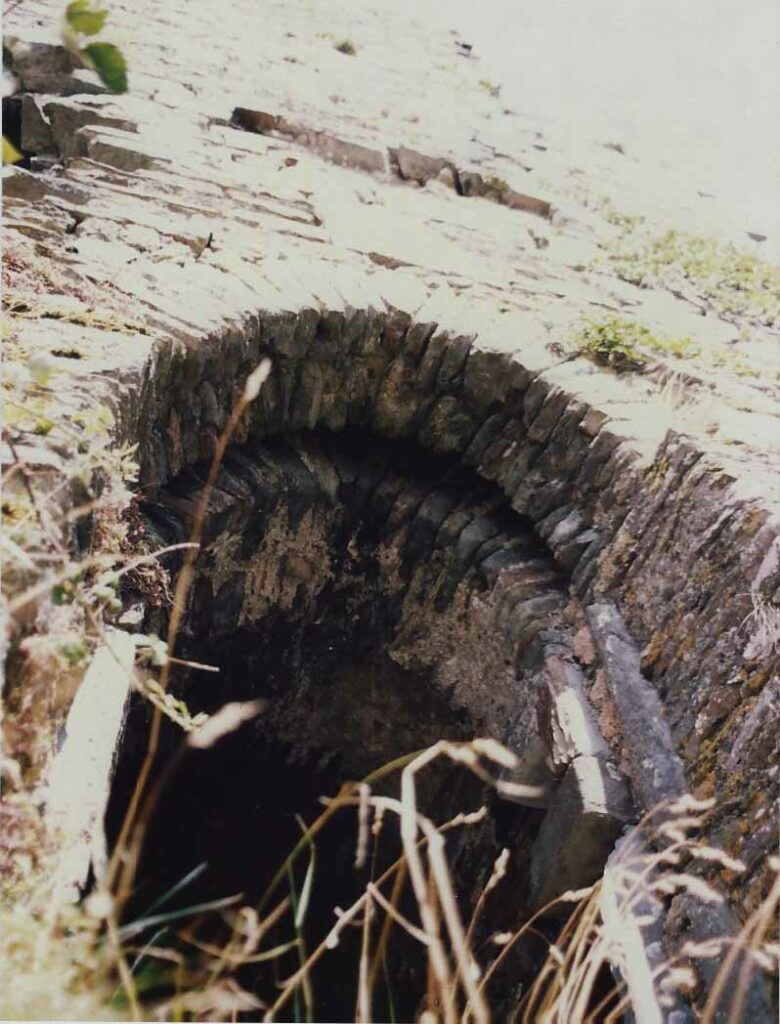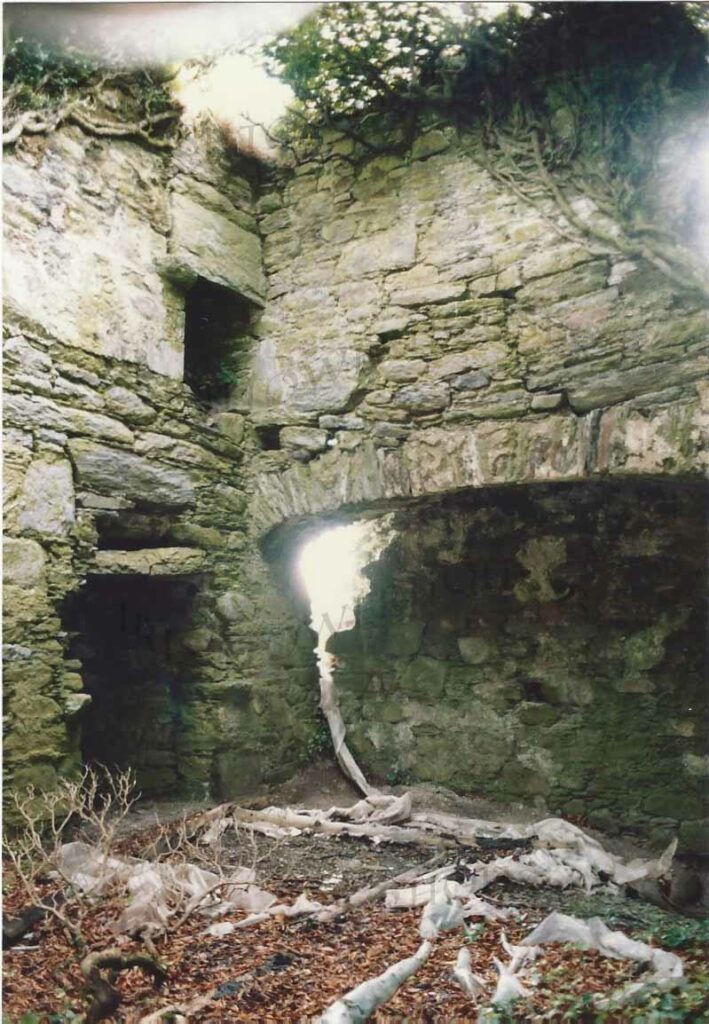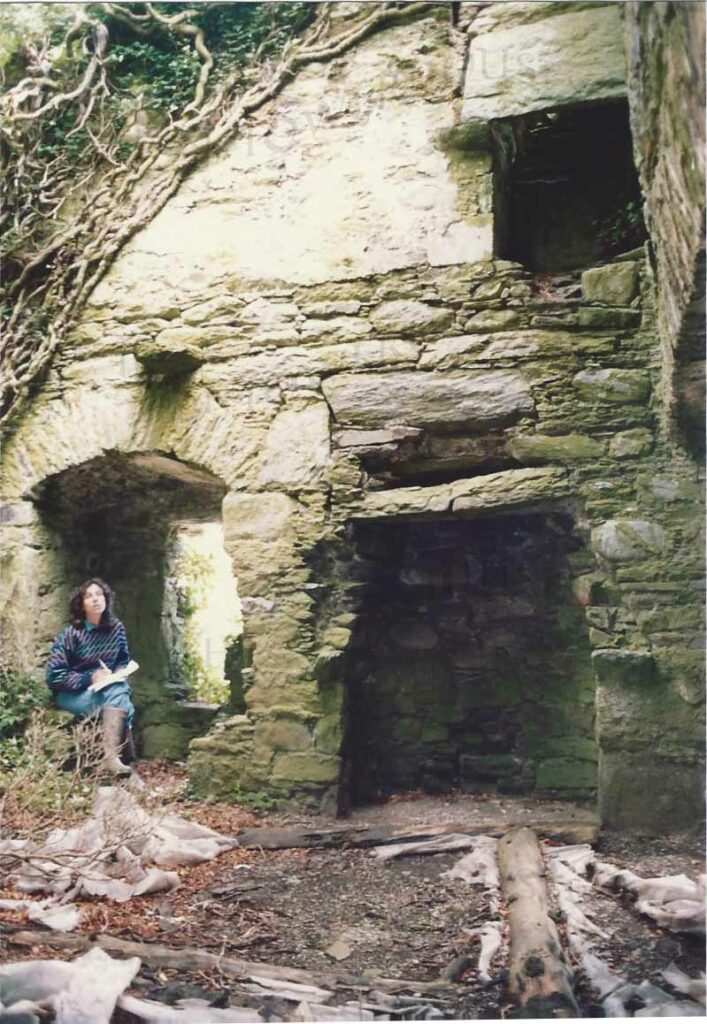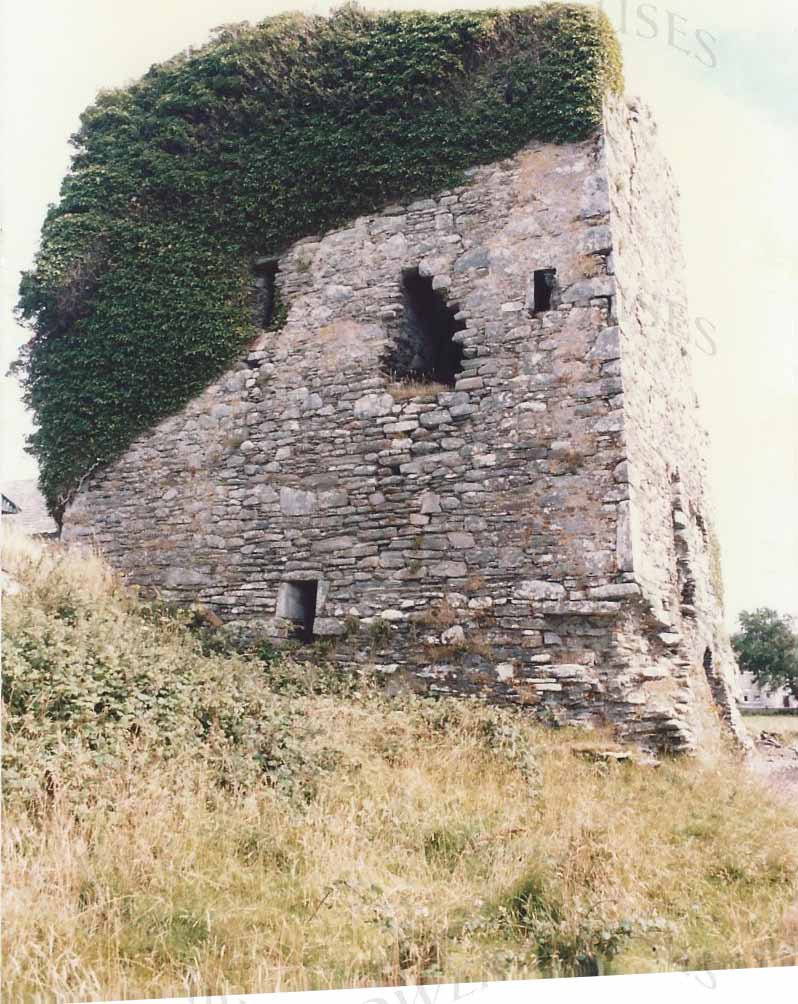Old Court Castle, County Cork visited in August 1986, situated beside an estuary. The entrance appeared to have been protected by a portcullis, which would have been operated from a chamber to the right of the main entrance, below first floor level.
A vault over the ground floor. A mural stairs begins to the left of the door.
The main floor is at first floor level with windows on east, north and west sides. On the south wall an arch spans the full width of the wall. This room is approx 15 feet x 12 feet. Window seats in the east and west walls.
The castle only reached to second floor height and was not in great structural condition.
There is an intended gap of approx 2’ between the vault and the south facing structural wall. The gap is covered by flat slate slabs.
A small fireplace on the second floor in a corner.
The short straight spiral stairs turns into a spiral one.
There is a garderobe on the second floor in the mural passage supported by the wide spanning arch. The narrow spiral continues to the roof or 3rd floor.
Extensive outbuildings, with an enclosed yard. The south east corner of the castle had been quarried.
