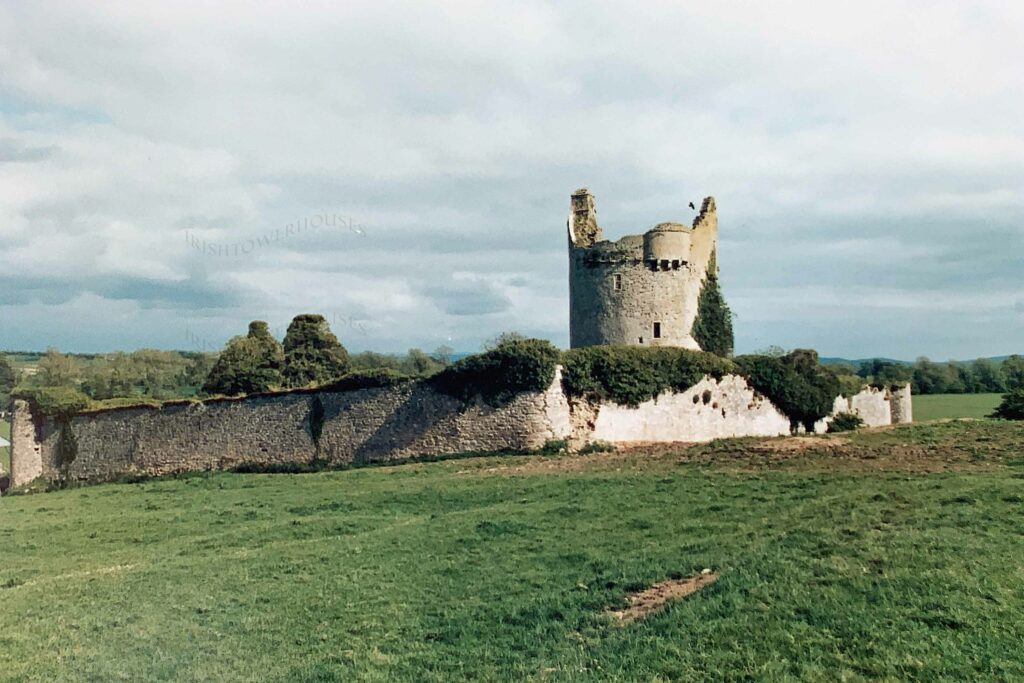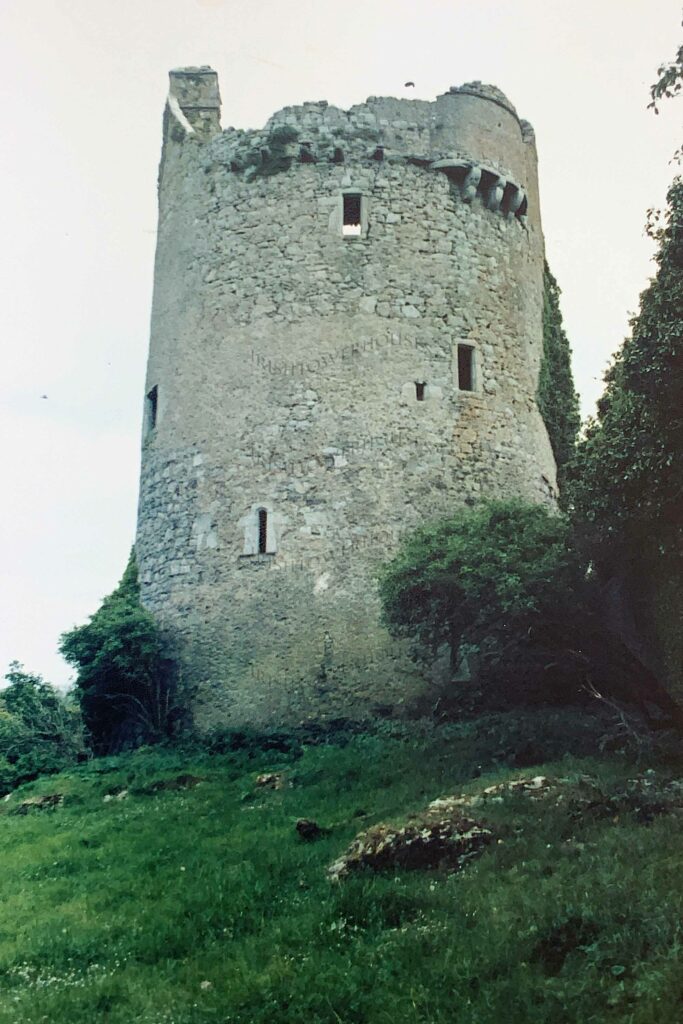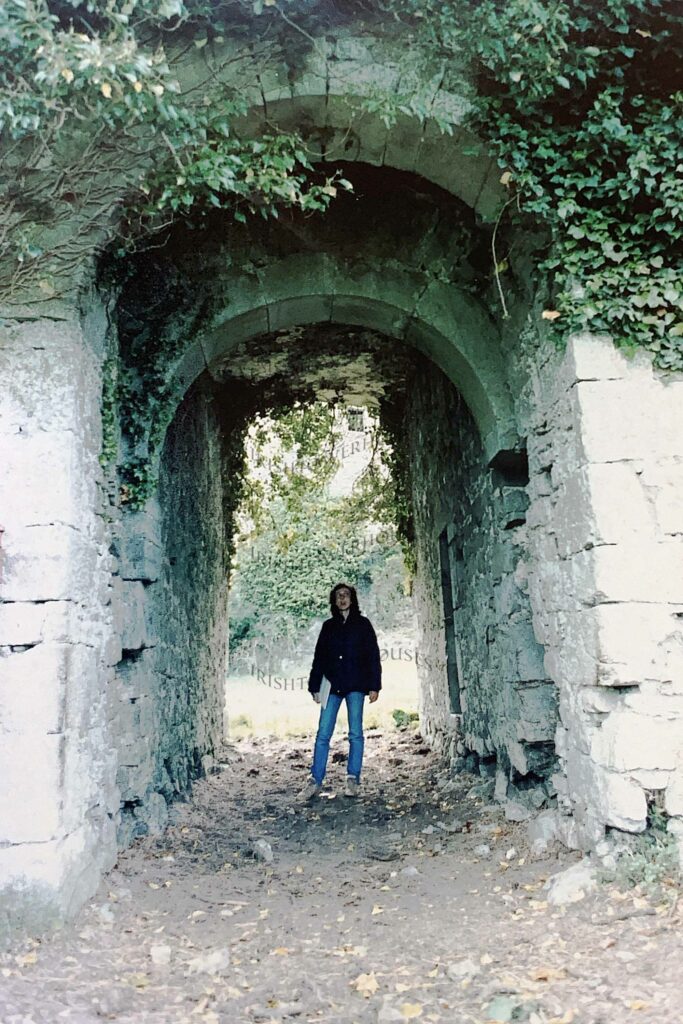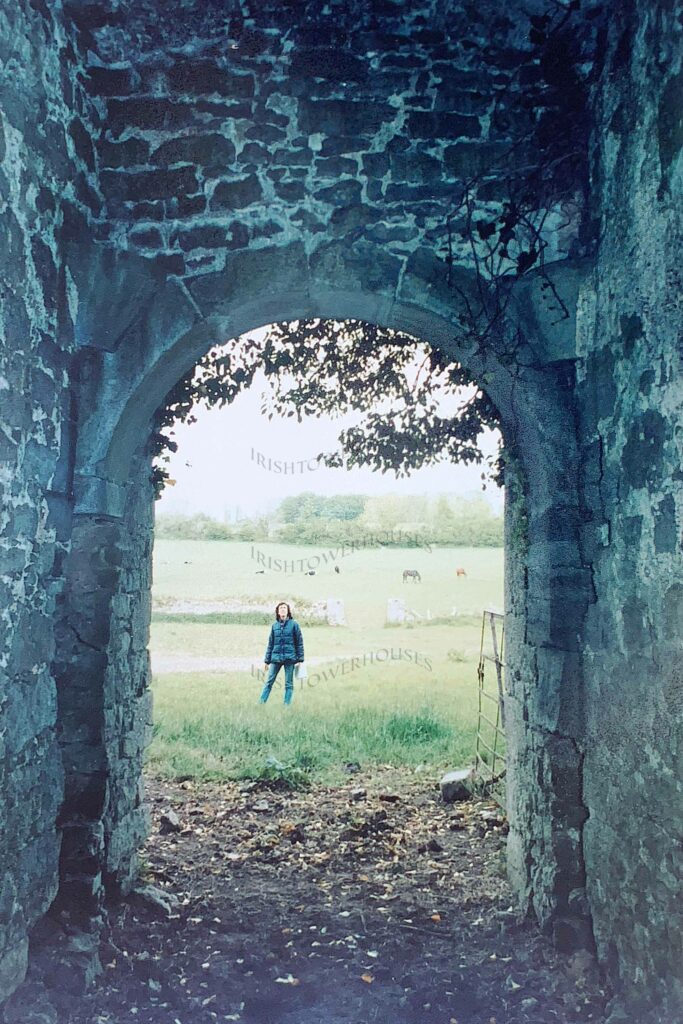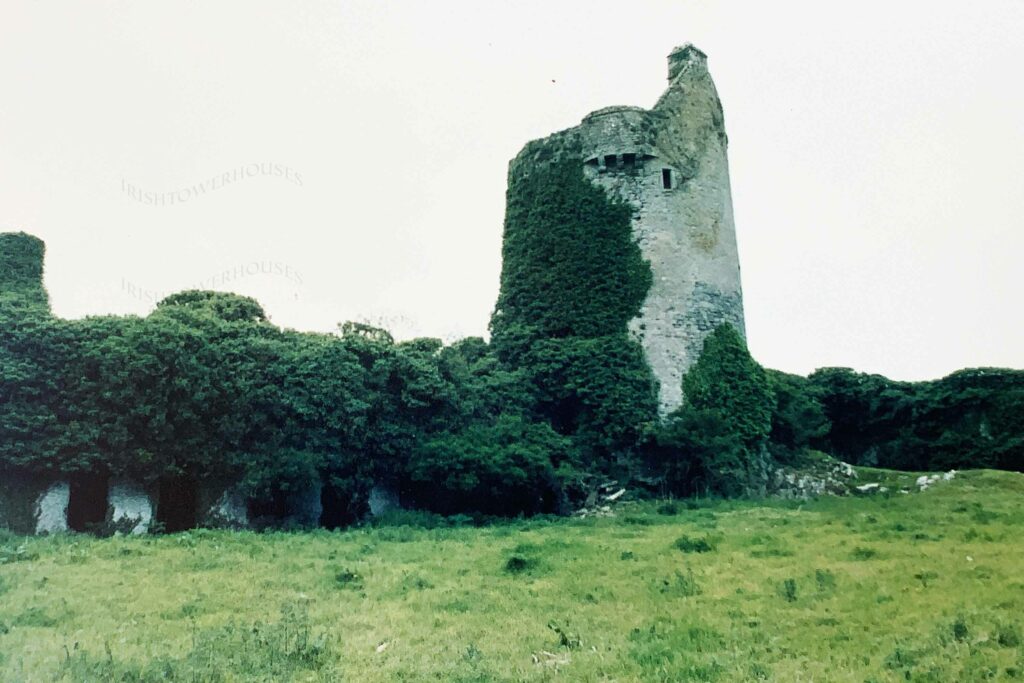Moorestown or Moorstown Castle, County Tipperary, in June 1986.
A dramatic circular tower house on a rocky outcrop within a sloping bawn, which still retains its fine gatehouse and its intricate entrance.
Despite being covered in ivy, on exiting the bawn, the following features were observable in this order: location of where large doors had once hung, an arch, a murder hole, portcullis location, an arch and bolt holes for doors in front of/under portcullis.
A cylindrical tower house situated in the middle of the upper side of a large bawn, opposite the gatehouse.
It has unusual curved gables, along with two curved bartizans/machiolations. Large water spouts.
The bawn walls probably had wooden platforms attached. The walls were approximately 20 foot high at the time of our visit.
Within the tower house there was a spiral mural stairs and a dome over the first floor. It was in poor condition with spectacular long roots of ivy growing through the dome. Stairs in fairly bad condition.
Stone steps leading up from the bawn to the entrance (which Conrad Cairns believed to be original). A small chamber under the steps.
Small guard room to the right of the entrance hall. Murder hole. A left turn brought one to the ground floor room and also to the stairs.
Two angle corner turrets in bawn at diagonally opposite corners, being the SW and NE. The NE one had been converted for use as a dovecote.
