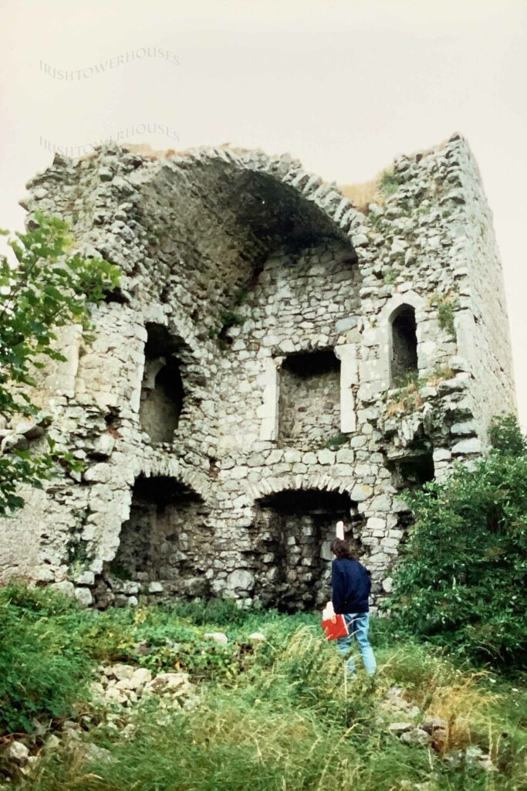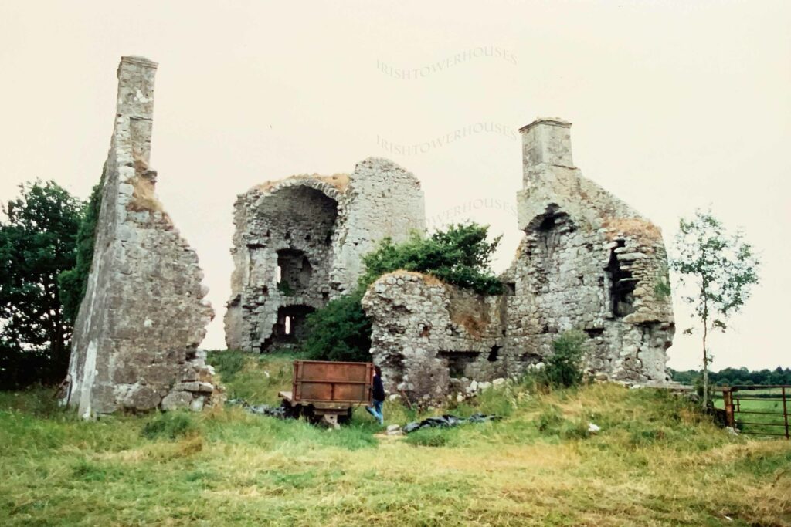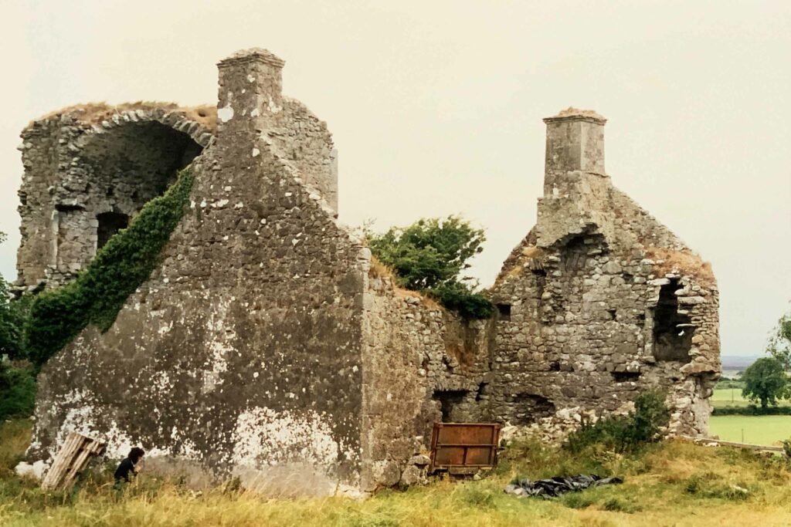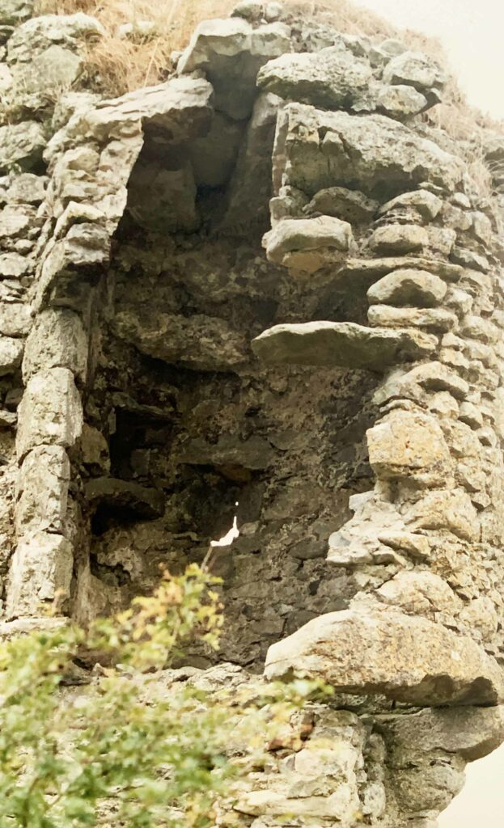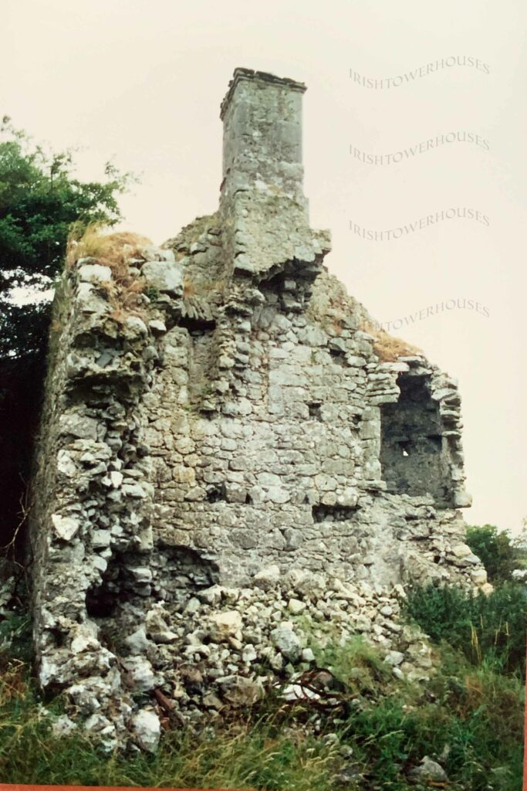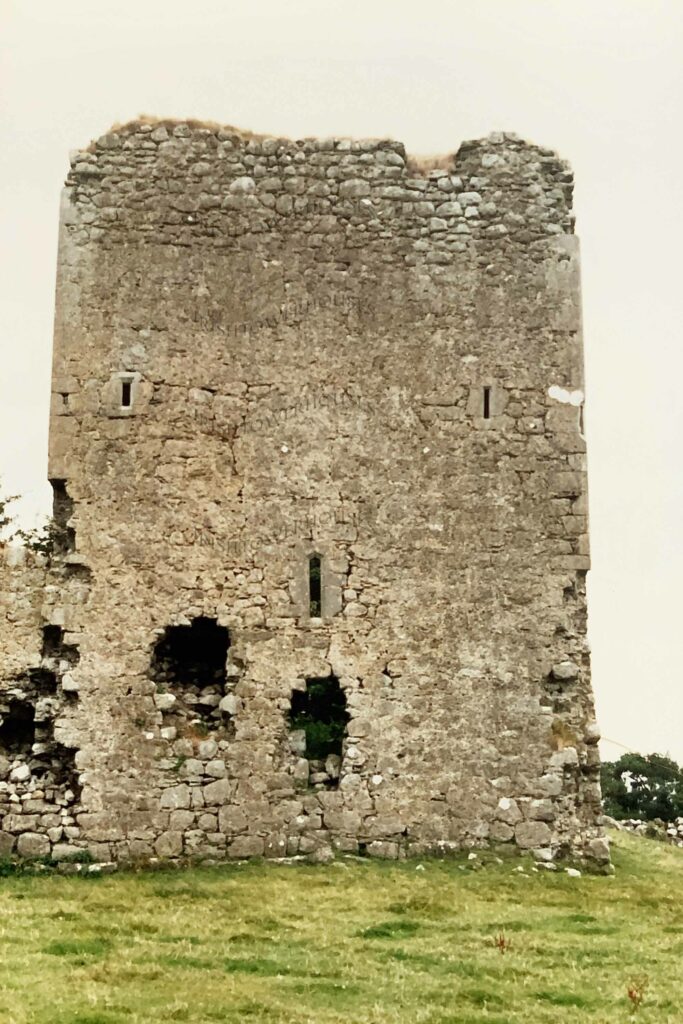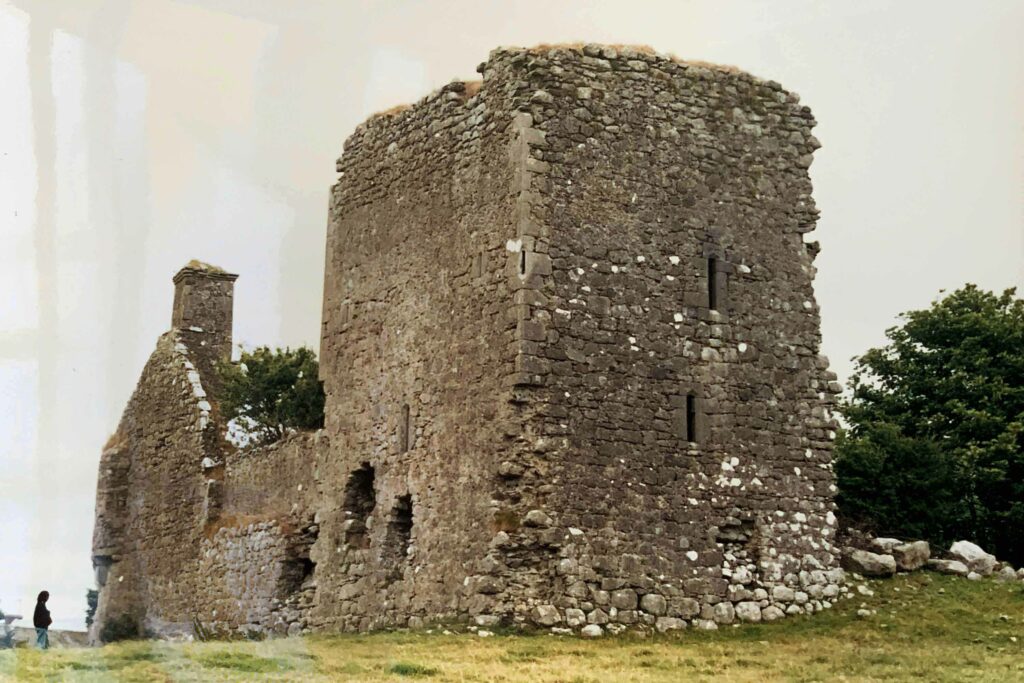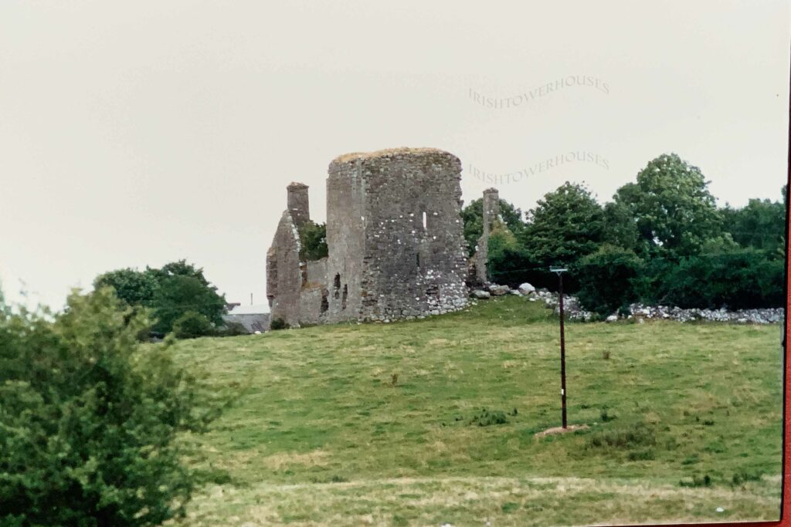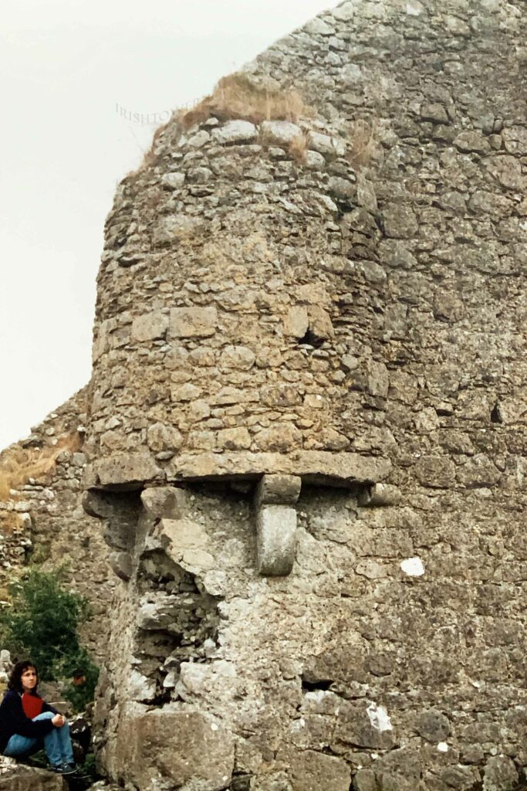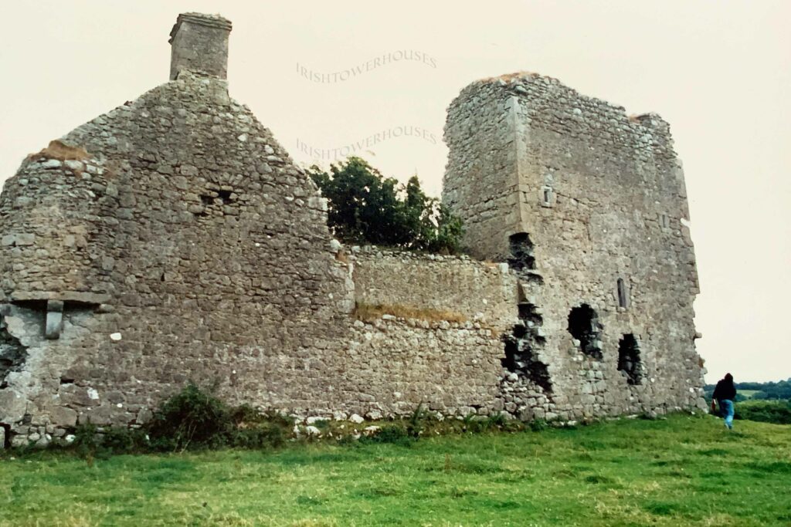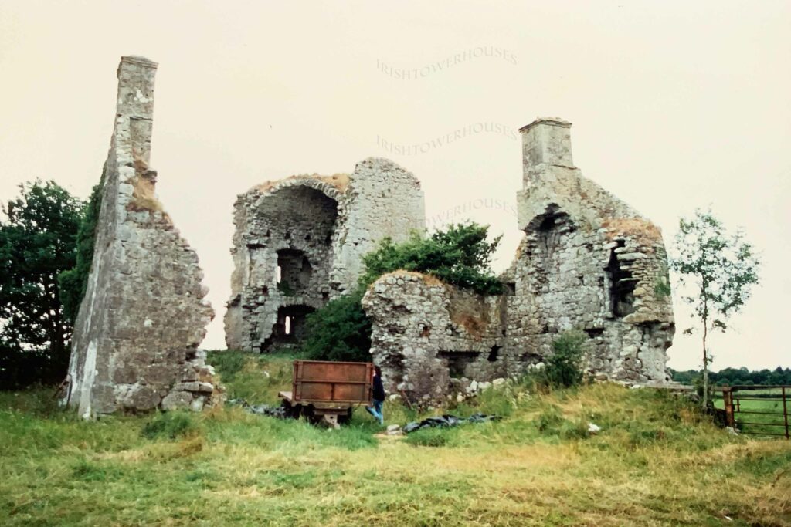Clonlyon Castle, County Offaly, in August 1987.
A site of considerable interest with many layers of occupation. Reliable local information informed us that the house used to be thatched. So sad to see our wonderful traditional architecture so under appreciated. Even if the owners were not Irish, the craftsmen who built them would have been mainly Irish.
One whole wall and two half walls. Very interesting vault over second floor. Big fireplace on second floor on NW wall. Some very well cut stone. Attached to the tower house is a two storey gable ended house. Just two gables and a bit of one wall remain. Both gables have fireplaces and chimneys. The gable attaches to the tower house has a semi circular corner bartizan at first floor level with numerous shot holes and corbelled roof, in the process of collapsing. House has slight batter on one of the corners.
The different part of the NW wall attached to the tower house appeared to be contemporary with the tower.
A very interesting grouping of buildings with interesting details like the corner bartizan.
