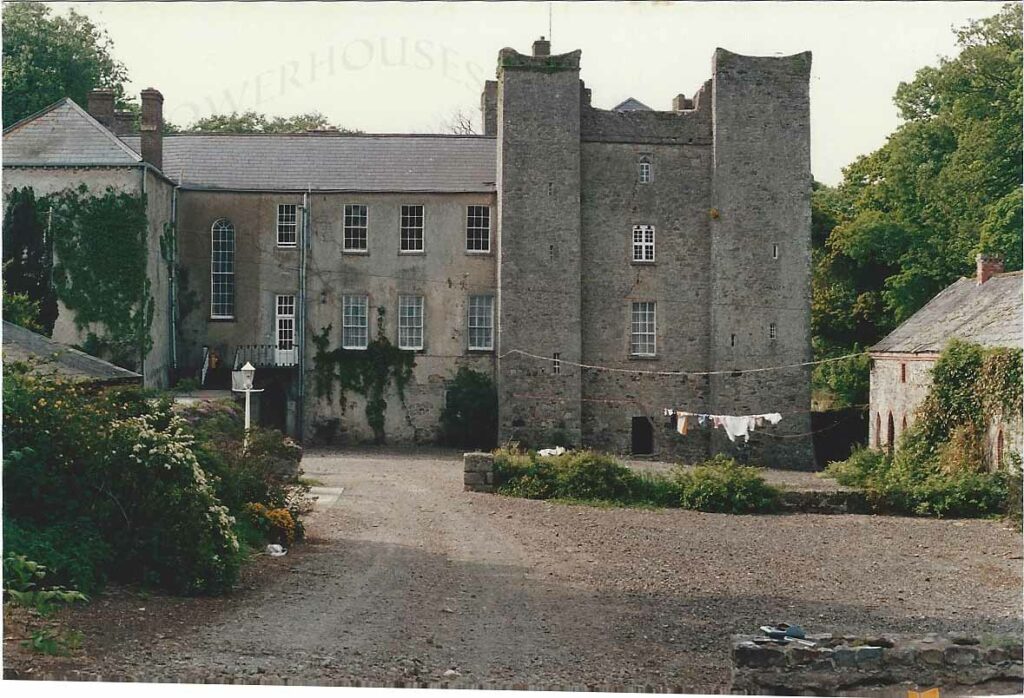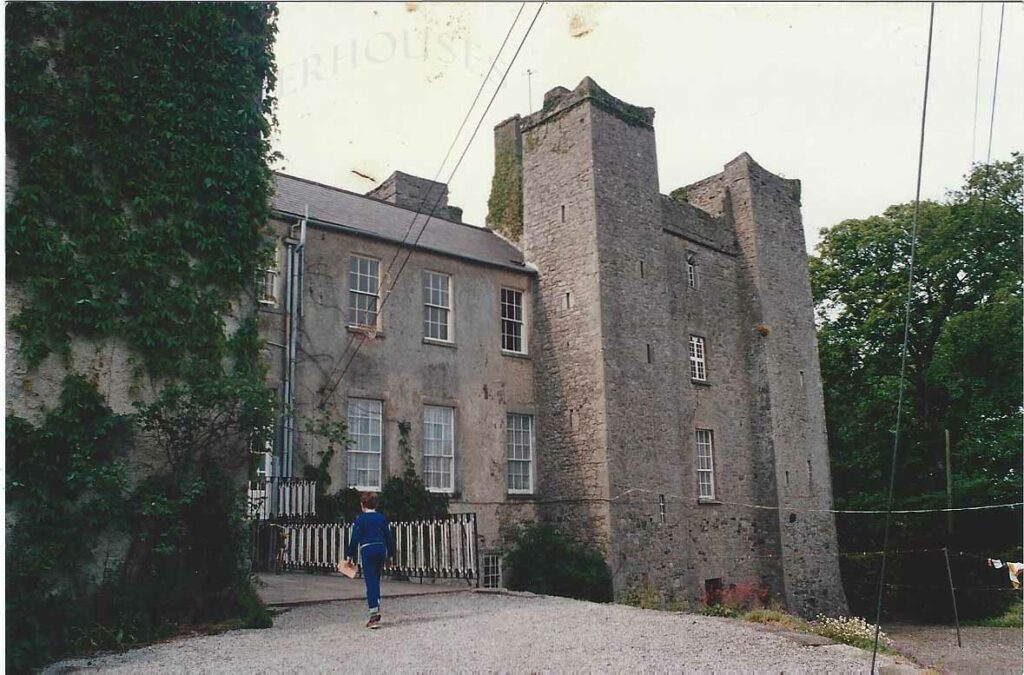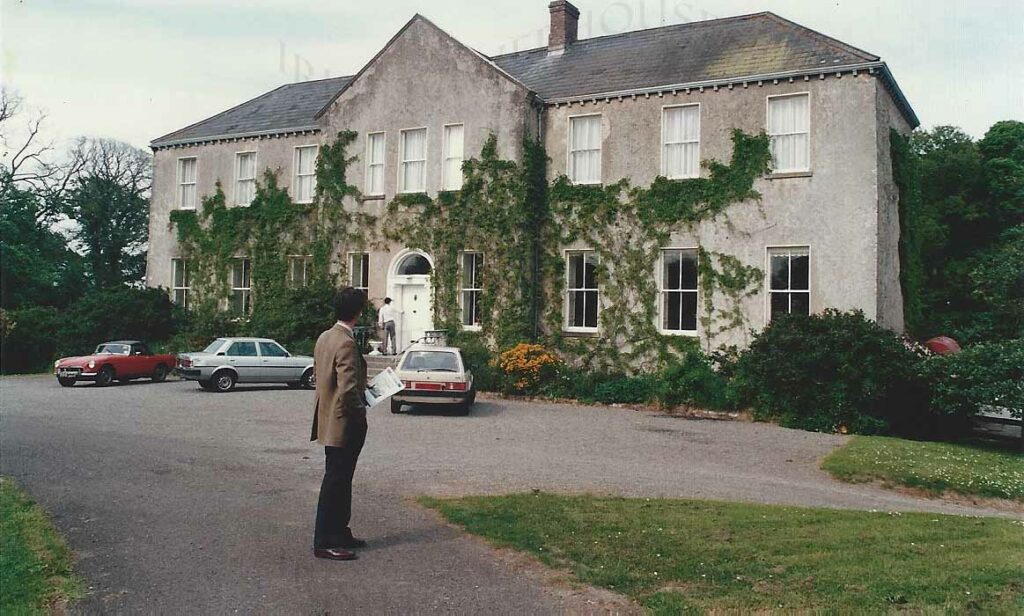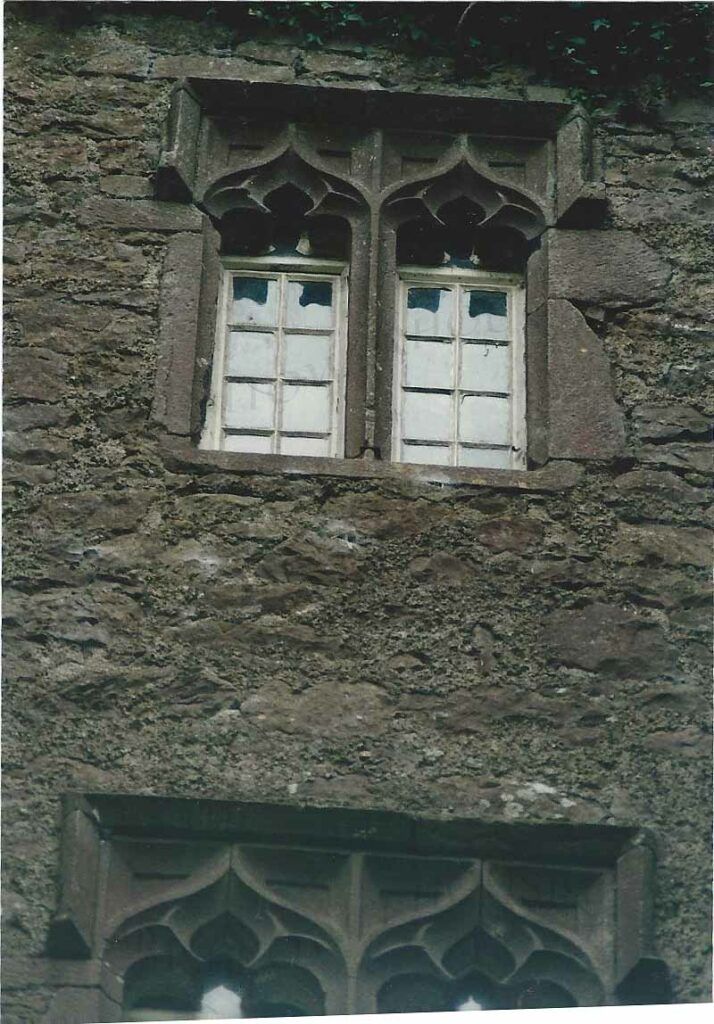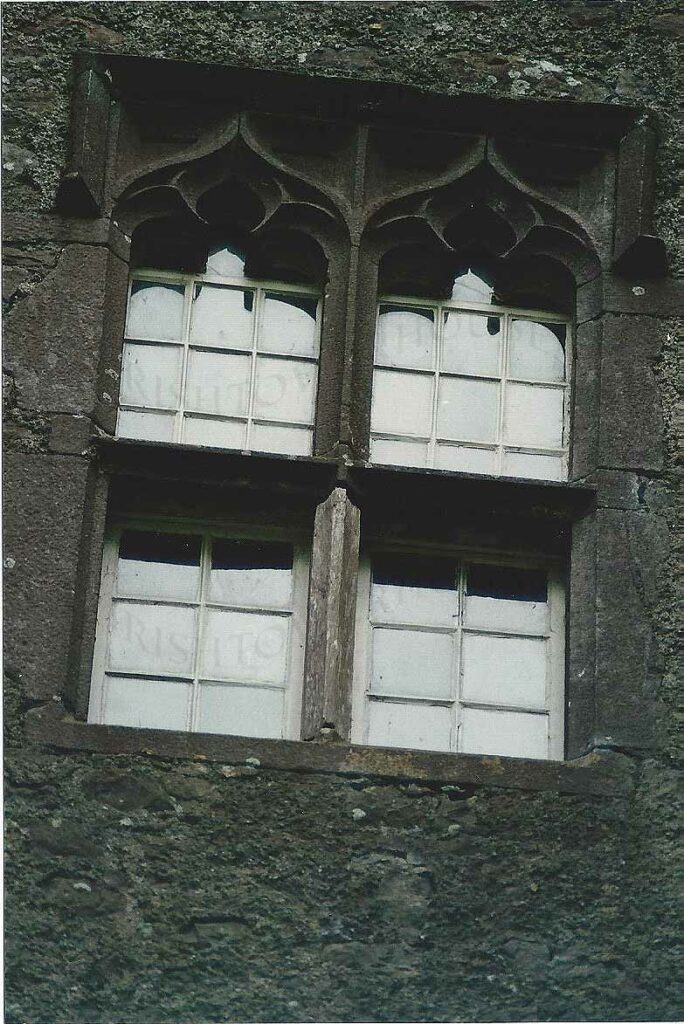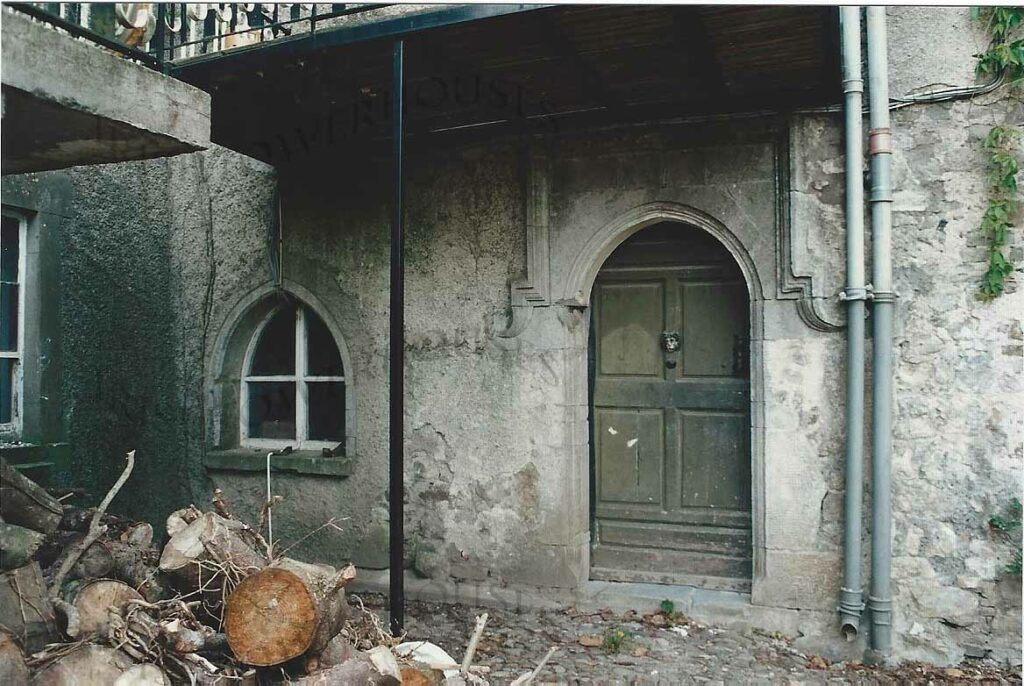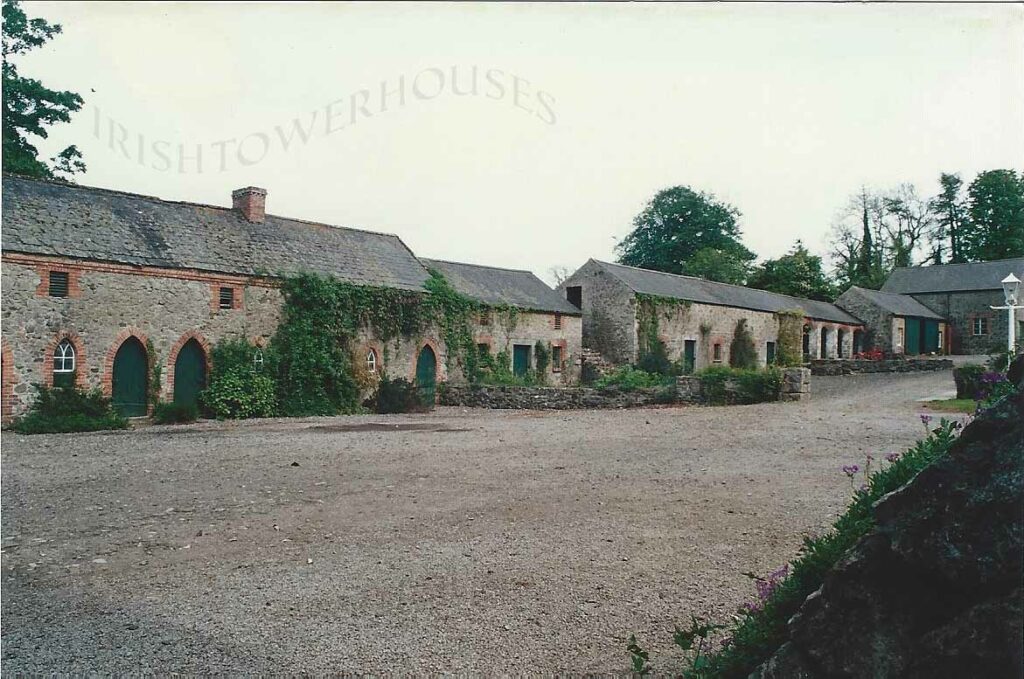Dardistown Castle, Co. Meath, in May 1987. For sale that year for £180,000 on 101 acres.
It was reminiscent of Dunsoghly Castle, but with much later extensions.
Barrel vault over the ground floor, 3 floors over the vault. Original entrance was probably on the NW side which had a box machiolation at parapet height. Spiral stairs similar to Dunsoghly. Corbelled turrets at top. Ground floor was used for storage. First floor had been modernised to look like an 1980s bungalow and was incorporated into the house. The second floor had was might have been an original fireplace. The third floor had a twentieth century brick one. There were some new floors and the tower had been roofed with what looked like imitation slates. There was evidence of some early timbers in the turrets.
All in a very unspoilt setting with good trees and a wild bog.
