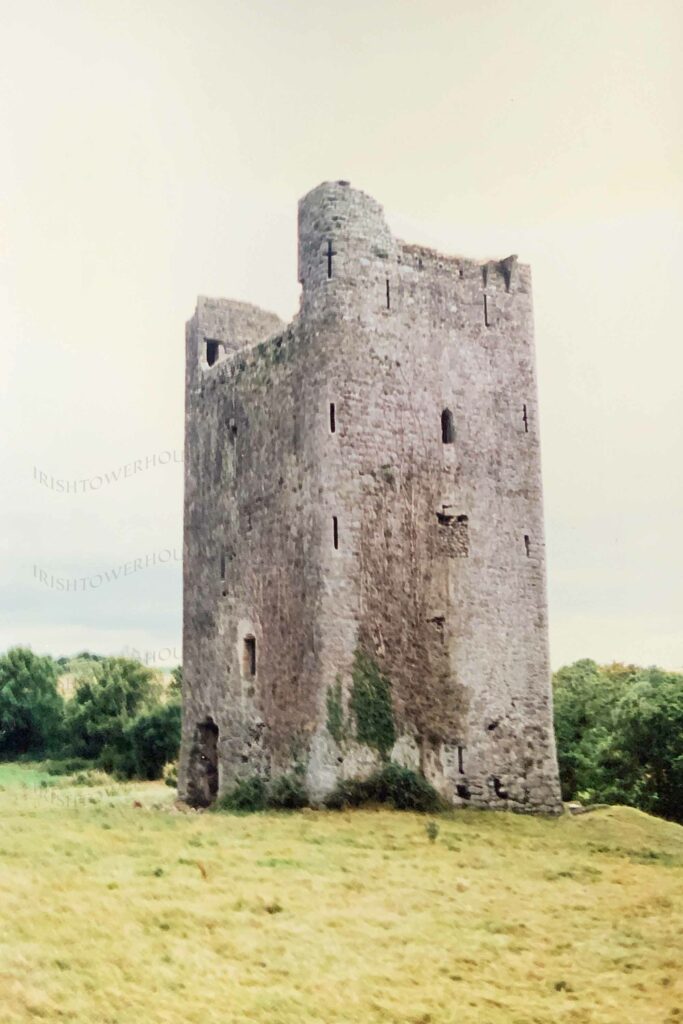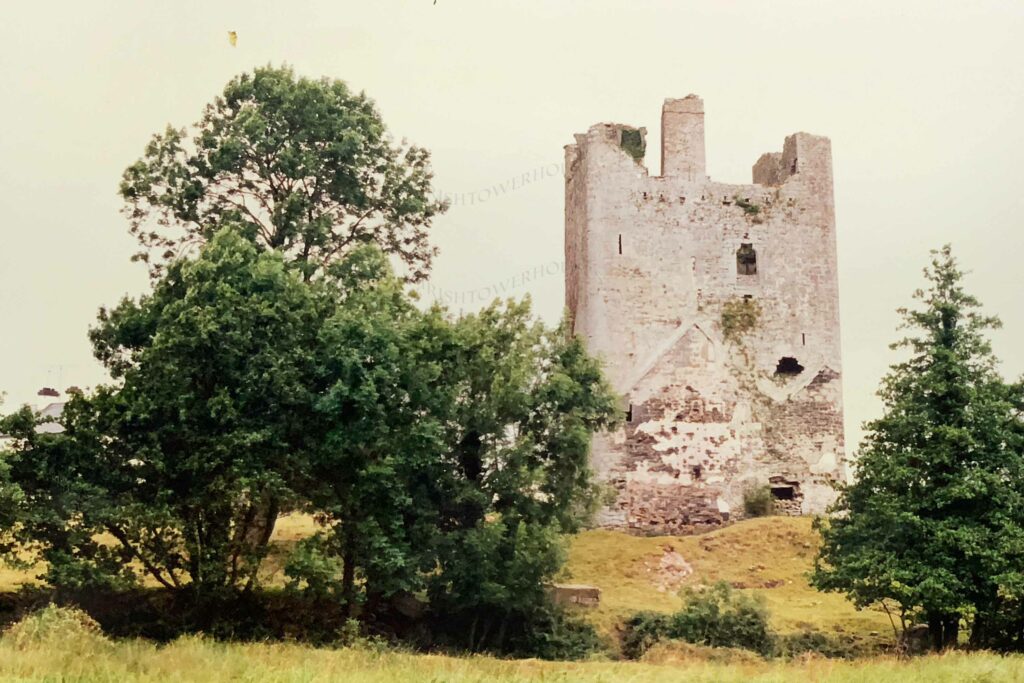Ballintotty Castle, County Tipperary, in August 1987.
It had clear crease marks on the walls where buildings (possibly even a hall) once adjoined it.
The following notes were made on that visit:
Ridge of roof ran N/S. The north and south walls carried up to higher level.
The top floor over vault has good windows with central mullions. Access to 3 corners for shooting through loops.
On the east window there were big eyes to hold shutters. Quite a few small aumbries and a mural stairs leading to wall walk in NE corner.
Much plaster work throughout.
Straight mural stairs led down from the top on the west wall.
Vault over second floor.
Fireplaces on first and second floors. Second floor has a passage in north and south walls off the window embrasures – to garderobe?
Murder hole over door on east wall. Very small guardroom on left of entrance door.
Full height garderobe chute on SE corner, possibly later used as a flue for an oven later installed on the ground floor.
Slight batter, rounded corners. Corner bartizan. Ivy kept cut and was in quite good condition.
On rocky outcrop above a stream on a good farm.


