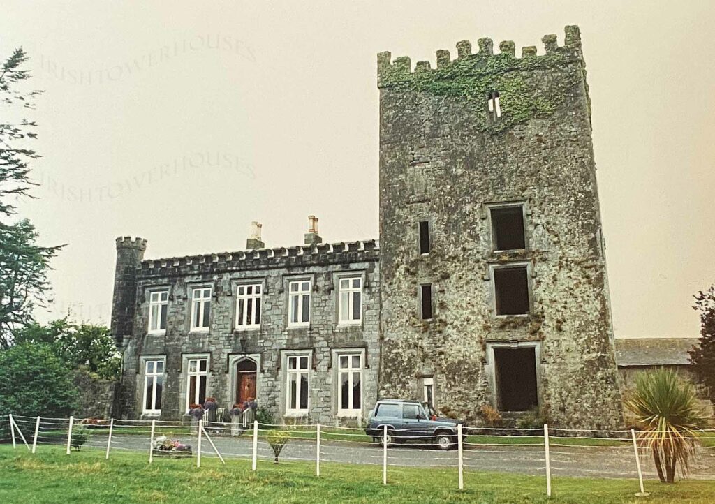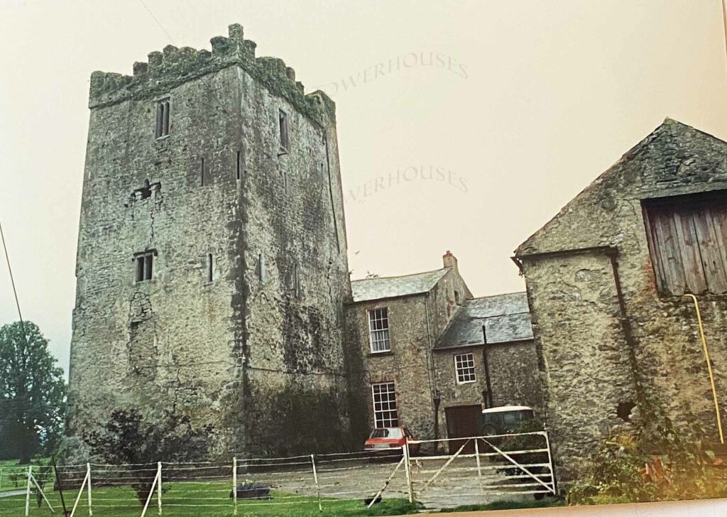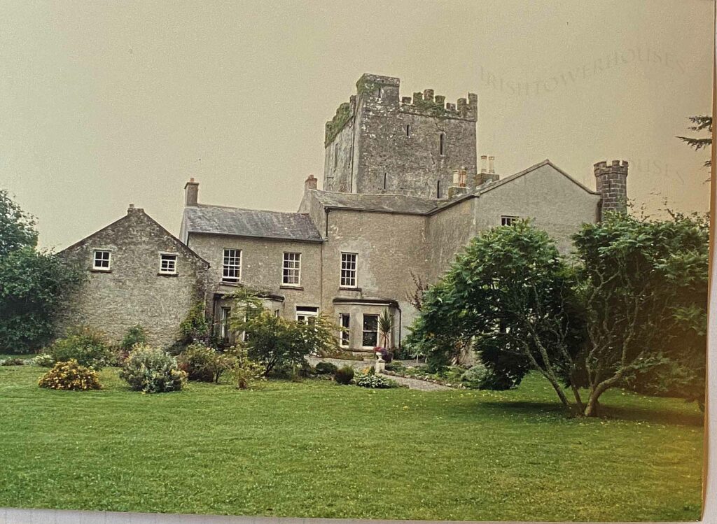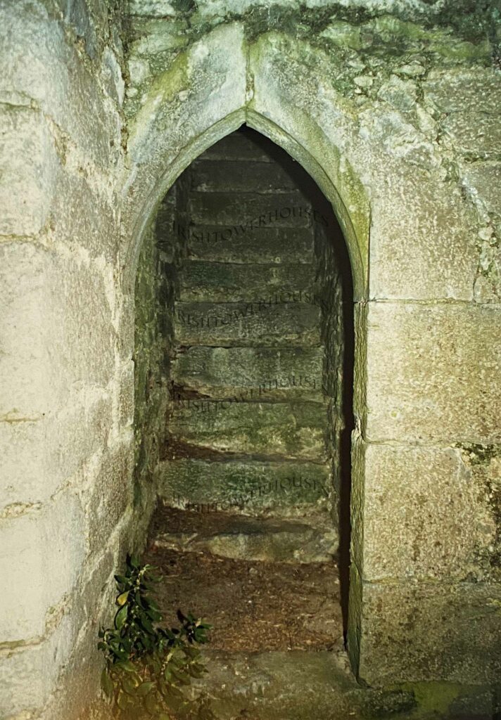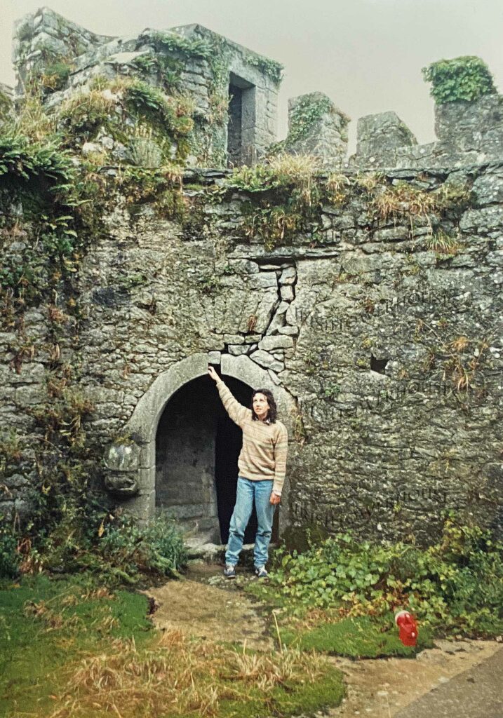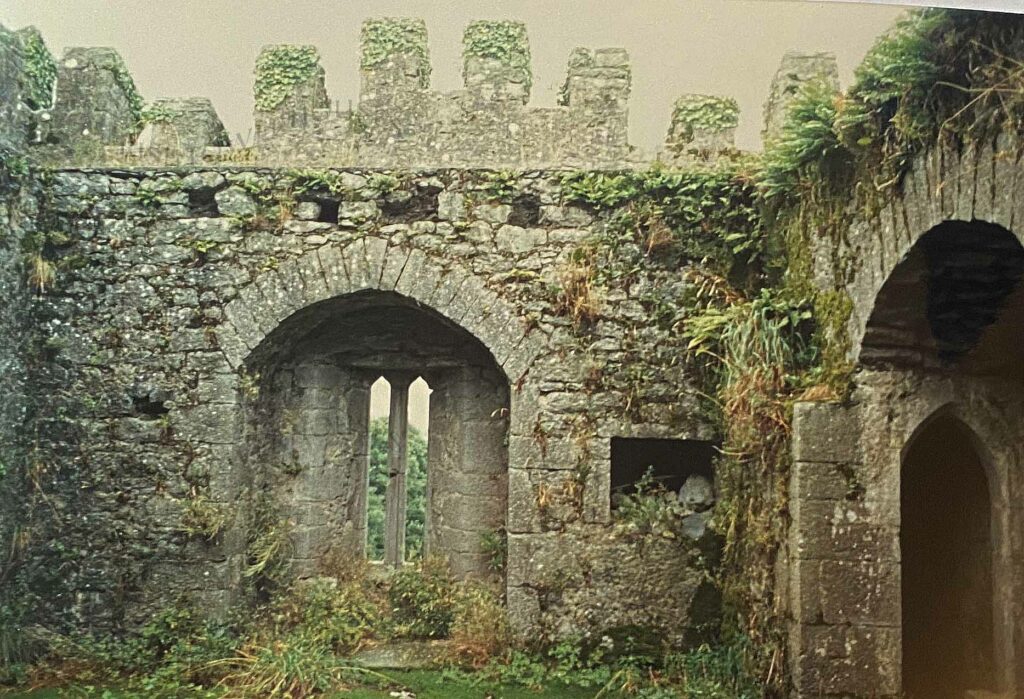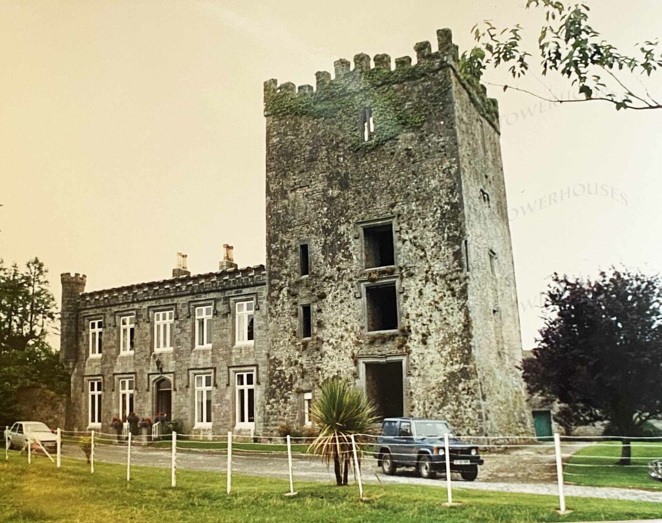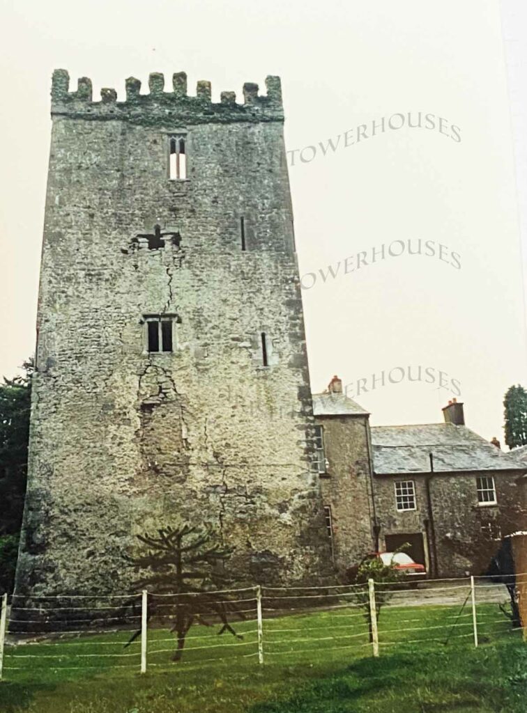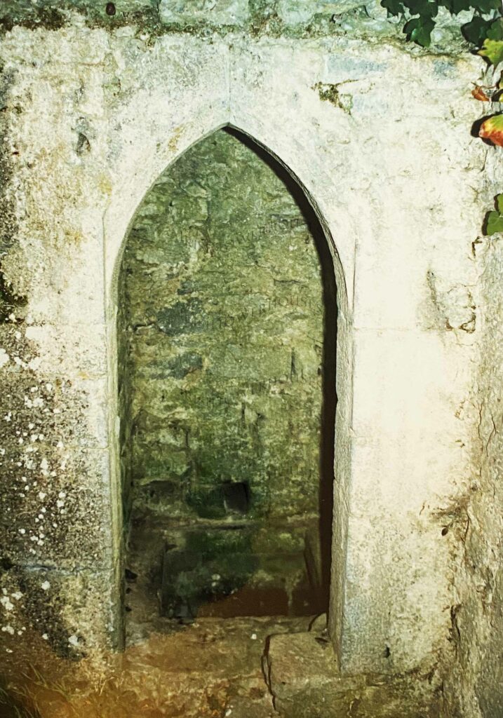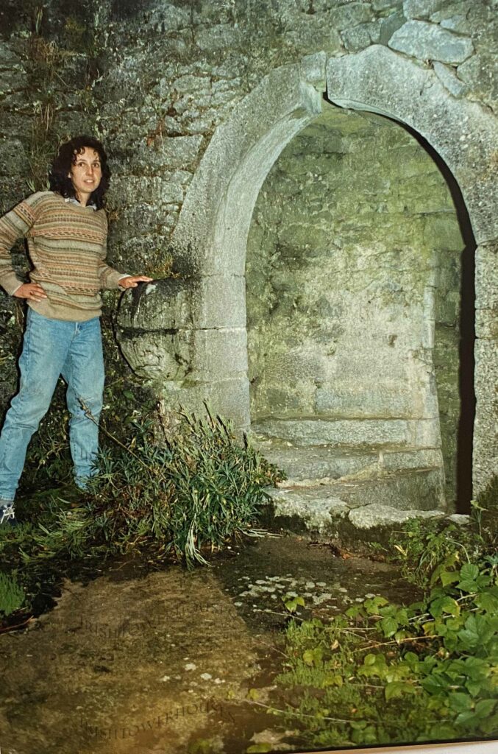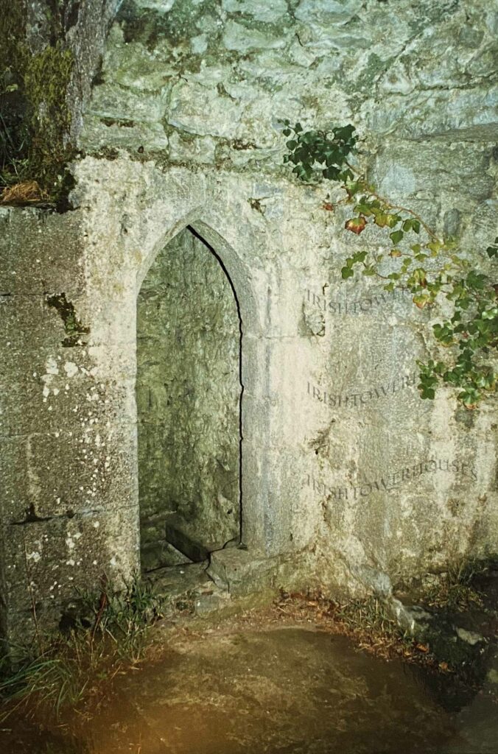Killaghy Castle, County Tipperary, in August 1987.
The tower had been much altered, probably when the crenelated house was built, possibly because of this, there were some cracks in its structure.
There may have been a vault over the smaller chamber on the ground floor.
Spiral stairs. A shot hole on the north wall off the stairs.
On the second floor mullioned windows were blocked up to the right of the later window on the south wall. 4 corner loops. Single mullioned window, 2nd floor east wall, hooded moulding over, pointed loop over this on 3rd floor. Round headed loops elsewhere.
The original battlements/crenellations were probably higher than these ones. The NW corner was carried up to give access to the roof.
See previous post for more details.
The third floor had a double headed mullioned window on the south wall.
There was a mural passage off the spiral stairs in the north wall in the haunch of the main vault, between the second and third floors, this has steps down and terminates in a garderobe in the NE corner.
The third floor has four window embrasures, one of which has a doorway giving access to the prison in the haunch of the south wall.
The embrasure on the west wall has a doorway on the right leading to a straight mural stairs, giving access to the roof.
A large stone receiver for a door bolt was very similar to the one at Ballinard Castle.
I cannot vouch for the following history, but this is as told in 1987: the castle’s history can be traced back to 1206. Motte and bailey. St. Aubyn family erected a stone castle here. A Tudor long house was added to the rear. The remaining two buildings were built prior to 1800. St. Aubyn became Tobin. In 1653 James Tobin lost Killaghy. It was granted to Greene family, Cromwellian planters. The Bailey was partly surrounded by water to the left of the house and walled garden.
